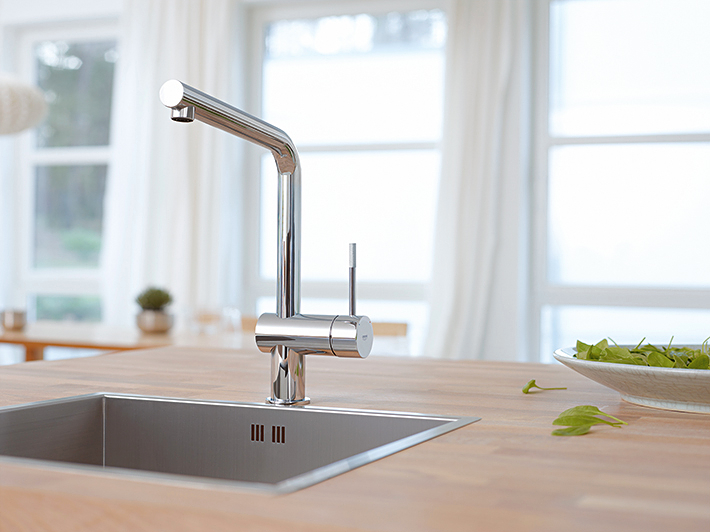
House in Chitose
Tokyo , Japan
Creative solutions abound in this project, situated in the downtown Sumida ward of Tokyo. In a city famous for its high-density housing, this area consists mainly of buildings between three and five storeys tall, and daylight and ventilation issues affect the ground floor areas of many properties. Dealing with these was the challenge set in converting the lower floors of his home into office space for the owner's business. The solution was to make a virtue of the restrictions of the plot, creating a multi-functional kitchen and office where you are cocooned in a comforting, dark space. The near-black wood floor and kitchen units create a dazzling contrast with the small windows that punctuate the room. Sleek, clean-lined elements, down to the GROHE Minta kitchen faucets and the ingenious open stairs, pared with vivid green hand rails, keep the space feeling open. And in a place where outdoor space is at a premium, the garden has been moved up onto the roof.
Architect: sside architects Visit Website
Project address: Sumida-ku Tokyo, Japan
Date of completion: 2013




