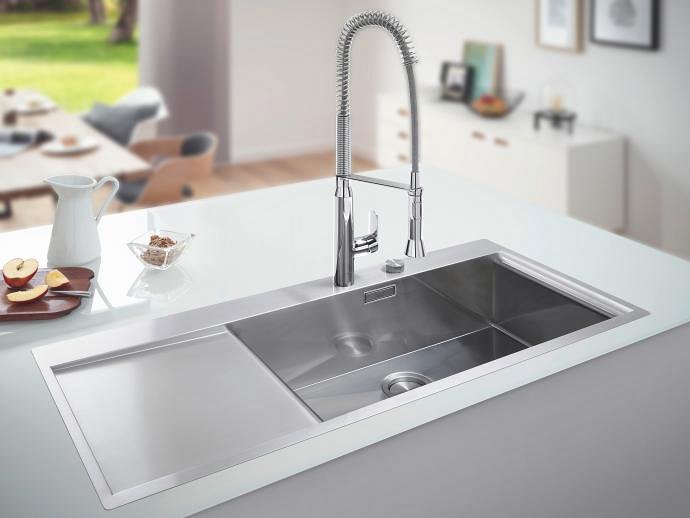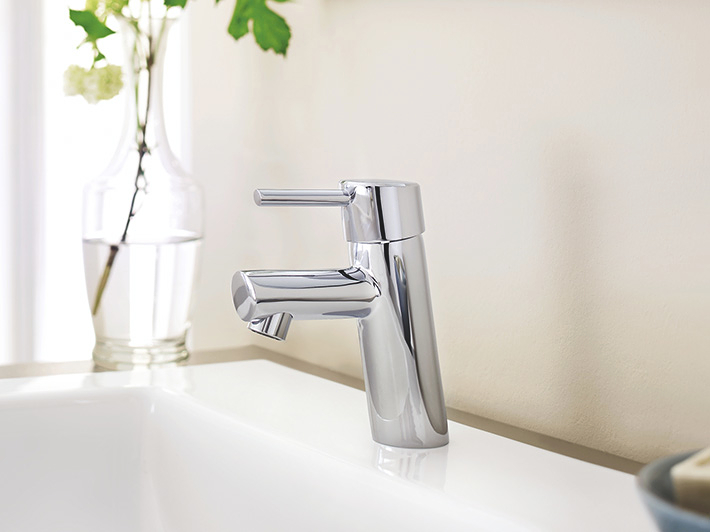
The Sinclair
Chicago, USA
Chic, sleek urban living is at the heart of the design for The Sinclair, a residential development in Chicago’s Gold Coast neighbourhood. The project, which involved the architectural practice SCB, is a mixed-use development containing retail space and 390 apartments, as well as a large outside pool with generous deck area, grill terrace and dog park. The homes have expansive views across the Chicago skyline, and the calming, comfortable interiors work as an effective counterpoint to the bustling world outside.
A muted palette of whites, stones and marbles keeps the rooms feeling spacious and unfussy, with pops of bright color adding warmth and personality. Quality is paramount throughout, up to and including the luxurious penthouses on the 35th floor, and GROHE fittings have been specified as a perfect fit to the fresh, efficient comfort of the spaces. Residents will find GROHE K7 Semi-Pro faucets add an extra element of slick, practical functionality to the gloss white kitchens and Concetto basin mixers for the hotel-style bathrooms.
Architect: Solomon Cordwell Buenz
scb.com
Project address
1201 N LaSalle Dr
IL 60610 Chicago, USA
Date of completion: 2017





